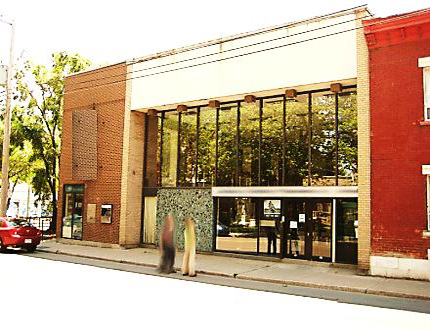HVAC System Renovation - Feasibility Study Phase
01/2010
The purpose this mandate was a detailed analysis allowing the client to make the right investment choices in the replacement and renovation of various heating, ventilation and air conditioning (HVAC) components. A key consideration was analysing the entire building as a system rather each of the components individually. This study equipped the client with the knowledge required to precisely identify the brands and models of components to install, to select the contractors best equipped to perform the work and to understand the operation of the system.
Our team was mandated to coordinate the installation and commissioning of the chosen solution and to file grant applications.
Energy Efficiency - Methodology :
To choose the right systems, it is essential to first understand the building’s energy consumption. Based on this a comprehensive strategy for space heating and cooling can be defined. Finally it is necessary to evaluate systems with the performance required to achieve these objectives. The steps performed by SYNAIRGIS over the course of this project were:
- Analysis of the client’s objectives and functional requirements - data collection
- Energy audits of existing infrastructure based on the data provided and / or collected
- Identification of the overall strategy for space heating and cooling and evaluation of different systems and suppliers to achieve the project objectives
- Presentation of the strategy and recommended systems based on the criteria of economic efficiency, reliability, durability and upfront cost
Status : The Board of Directors made its choice based on the SYNAIRGIS’ recommendations.

